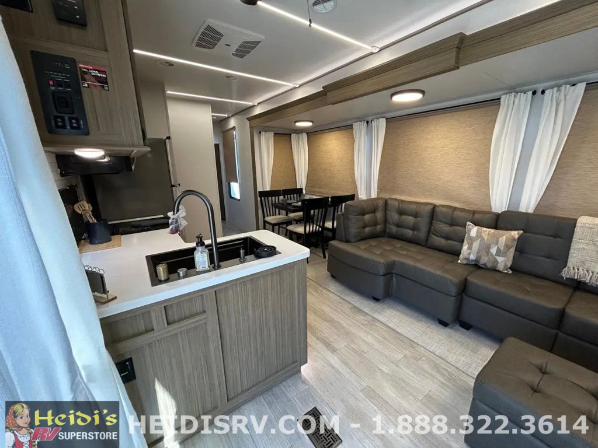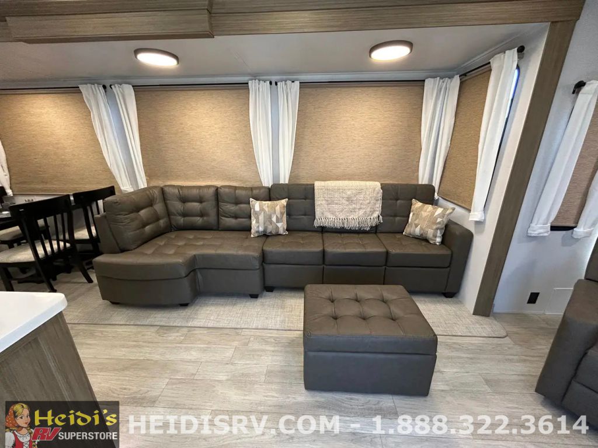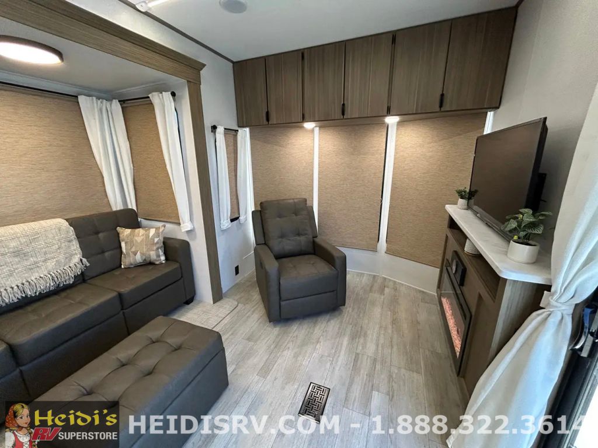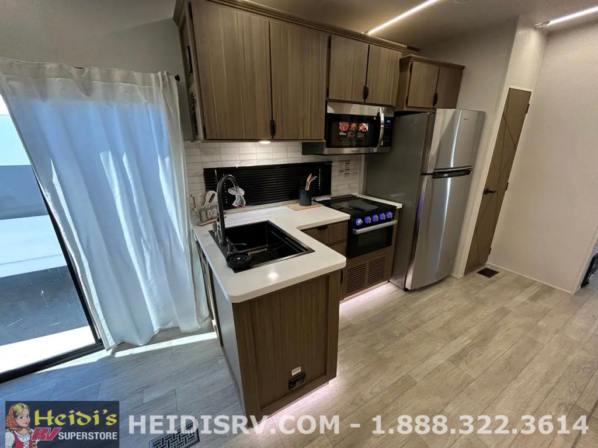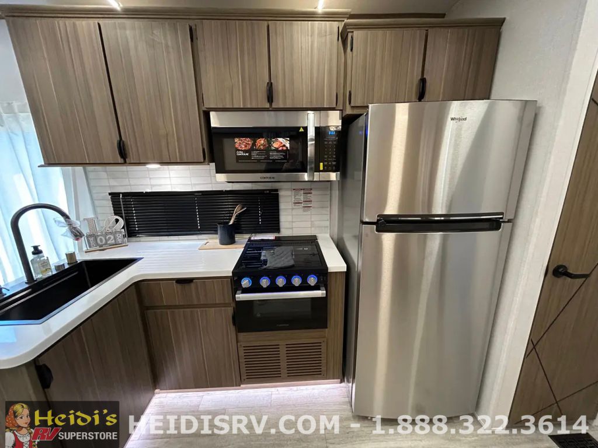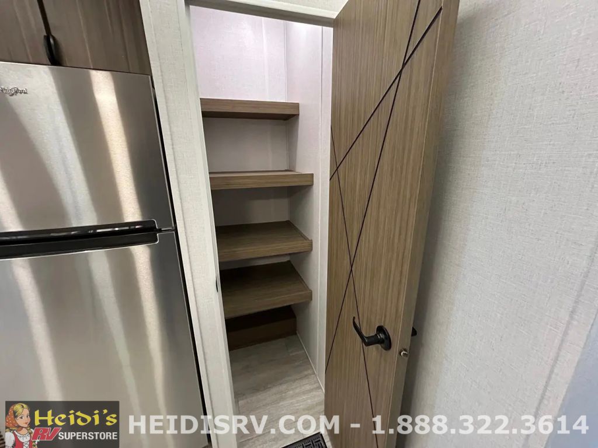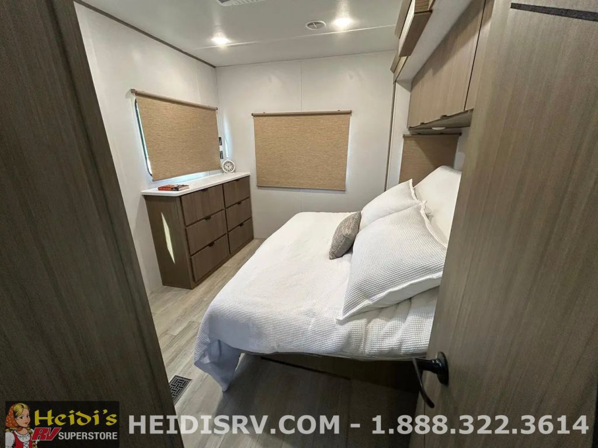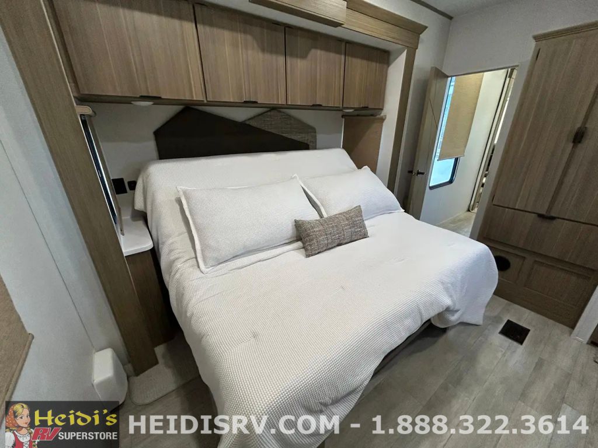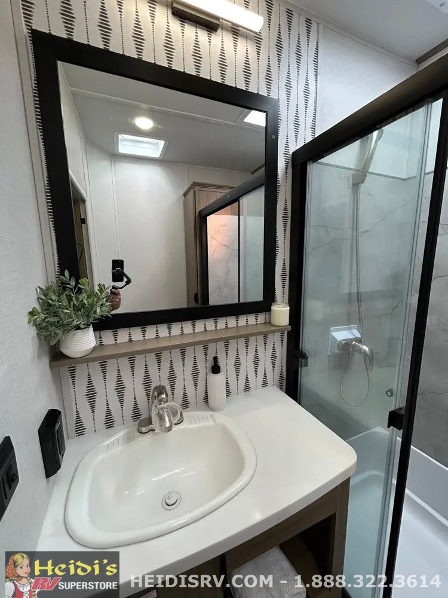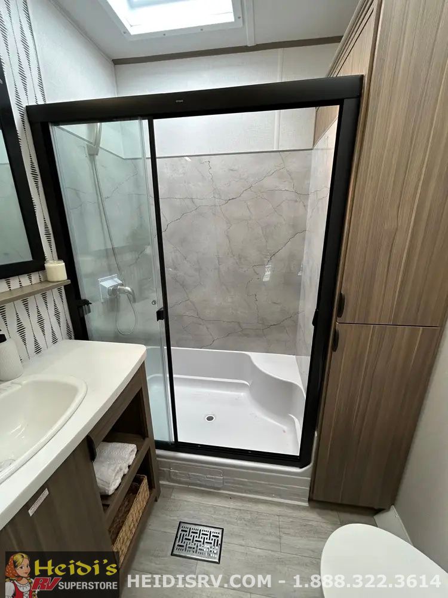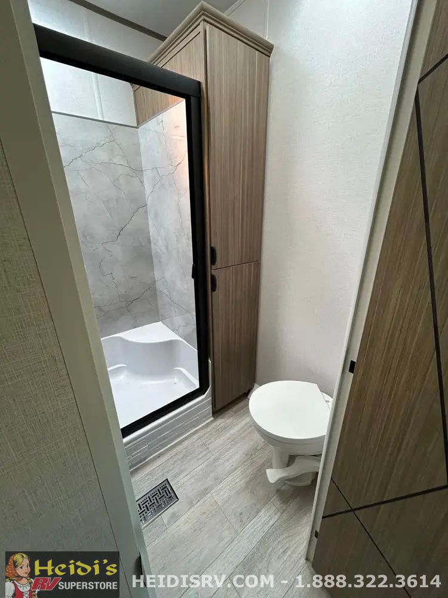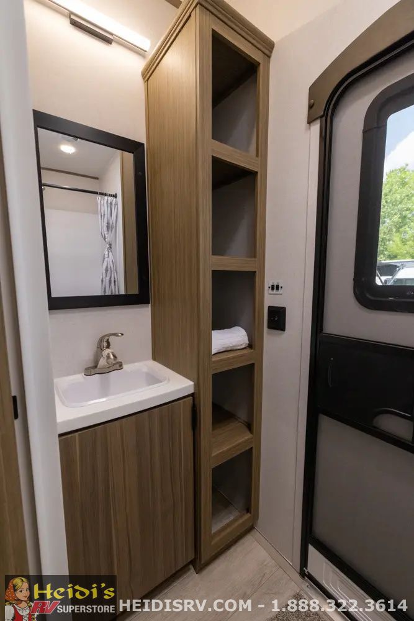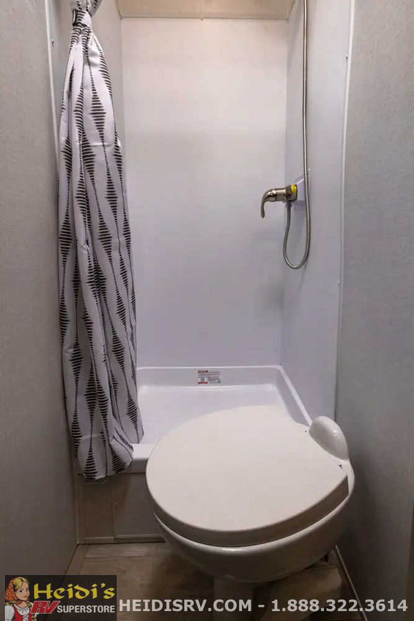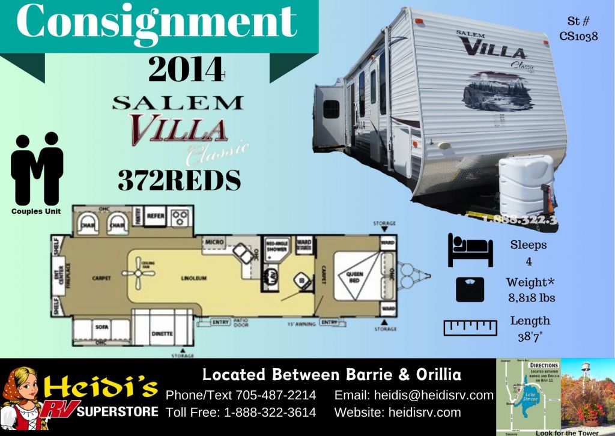
Simplicity coupled with serenity can be a dangerously successful combination. The Salem Villa Destination Trailers are built and furnished like a fine home to offer you the best in mobile living.

Fabric Swatches
Salem Villa Models

Forest River Salem Villa 353FLFB – Your Home Away from Home
Spacious Comfort
The rear king bedroom offers plenty of room to relax, complete with generous storage and direct access to the bathroom.
Residential-Style Bathroom
Enjoy the convenience of a walk-in shower with a built-in seat and a linen closet for all your essentials.
Gourmet Kitchen Design
Cook and entertain with ease in the large kitchen featuring a stove top with oven, residential refrigerator, and deep farmhouse sink.
Relax with a View
The front living area includes theater seating and a sofa, surrounded by panoramic windows that let in natural light and showcase your campsite view.
Built for Extended Stays
The Salem Villa 353FLFB combines residential comfort with durable construction—perfect for those who love to stay a little longer.
Specifications
| Shipping Weight (lbs) | 9234 |
| Hitch Weight (lbs) | 1335 |
| Cargo Capacity (lbs) | 2301 |
| Exterior Length (ft) | 37' 9" |
| Exterior Width (ft) | 96" |
| Exterior Height (ft) | 12' 8" |
| Fresh Water (gal) | 40 |
| Grey Water (gal) | 40 |
| Black Water (gal) | 40 |
| Awning Size (ft) | 21' |

Salem Villa 40FDEN – Step inside the Salem Villa 40FDEN and discover a travel trailer designed to feel like a residential cottage. The open floorplan creates an airy, welcoming space, while panoramic windows and the front slide fill the interior with light and offer stunning views of your campsite. With generous room to move, this floorplan makes it easy to entertain, relax, and enjoy every moment on the road.
The kitchen and dining area are designed with both style and function in mind, featuring full residential appliances, ample counter space, and custom decorator touches that make meal prep a joy. The adjacent living area offers plenty of room for family gatherings or quiet evenings at home.
The king bedroom provides abundant storage, optional washer/dryer hookup, and a serene retreat at the end of the day. The bathroom is thoughtfully designed with a walk-in shower complete with built-in seat, skylight, and linen cabinets for added convenience. Every detail in the 40FDEN is intended to maximize comfort, style, and practicality, making it the perfect choice for extended trips, weekend getaways, or full-time RV living.
Experience the Salem Villa 40FDEN – where residential comfort meets the freedom of the open road.
Specifications
| Shipping Weight (lbs) | 10574 |
| Hitch Weight (lbs) | 1260 |
| Cargo Capacity (lbs) | 886 |
| Exterior Length (ft) | 42' 5" |
| Exterior Width (ft) | 96" |
| Exterior Height (ft) | 12' 8" |
| Fresh Water (gal) | 40 |
| Grey Water (gal) | 40 |
| Black Water (gal) | 40 |
| Awning Size (ft) | 21' |

Remember when “camping” meant brushing your teeth with a bottle of water and tripping over your uncle’s air mattress at 2 a.m.?
Yeah… this isn’t that.
The Forest River Salem 40RLB is more like a cottage that just happens to have wheels. With its open floorplan, panoramic windows, and island kitchen loaded with residential appliances, it’s giving “host brunch at the lake” vibes, not “eat over a cooler” energy.
Your king-size bedroom comes with tons of storage and washer/dryer hookups, because packing 14 hoodies "just in case" isn’t the move. The bathroom? Think walk-in shower, built-in seat, skylight, and actual linen storage—because yes, you can have nice things at the campground.
At Heidi’s RV Superstore, we’re here to help you level up from bug spray and broken zippers to the kind of camping where you don’t dread bedtime.
Who says your campsite can’t come with countertops AND class?
Specifications
| Shipping Weight (lbs) | 11604 |
| Hitch Weight (lbs) | 1445 |
| Cargo Capacity (lbs) | 1841 |
| Exterior Length (ft) | 43' 0" |
| Exterior Width (ft) | 96" |
| Exterior Height (ft) | 12' 8" |
| Fresh Water (gal) | 40 |
| Grey Water (gal) | 120 |
| Black Water (gal) | 40 |
| Awning Size (ft) | 17' |

Step into the Salem Villa 42DMS and picture your perfect getaway. With two Versa Tilt queen beds on opposite sides, everyone gets their own space and privacy. Two full bathrooms make mornings hassle-free, while the dining table and sofa create a cozy spot for meals and relaxation.
The fully equipped kitchen has everything you need to whip up your favorite dishes, and the entertainment center keeps the fun going after a day outdoors. Step outside under the 21’ awning and enjoy fresh air, shade, and plenty of space to unwind.
Spacious, comfortable, and designed for real-life adventures, the 42DMS makes every camping trip feel like home.
Specifications
| Shipping Weight (lbs) | 11484 |
| Hitch Weight (lbs) | 1475 |
| Cargo Capacity (lbs) | 1991 |
| Exterior Length (ft) | 43'10" |
| Exterior Width (ft) | 96" |
| Exterior Height (ft) | 12'8" |
| Fresh Water (gal) | 40 |
| Grey Water (gal) | 70 |
| Black Water (gal) | 80 |
| Awning Size (ft) | 21' |

**Escape to a perfect weekend adventure in the Forest River 42QBQ!**
You arrive at the campsite, greeted by the ultimate bunkhouse on wheels with four spacious slides. While the kids explore their own bunk room, complete with three bunks and the versatile Versa-Queen (perfect for lounging, extra sleep space, or a cozy queen bed), you fire up the outdoor kitchen, enjoying the fresh air while prepping dinner.
As night falls, you relax in the living area, surrounded by panoramic windows that frame the stunning views. The fireplace warms the space as you sink into the Versa-Lounge, the ideal spot for family time. The queen bedroom up front offers all the closet space you need for a weekend away, while the walk-in shower provides a refreshing end to the day.
And when the kids need to run back in from outside, that convenient half-bath with its own door keeps the mess where it belongs.
**Luxury, flexibility, and unforgettable memories—all in one.**
Specifications
| Shipping Weight (lbs) | 12029 |
| Hitch Weight (lbs) | 1365 |
| Cargo Capacity (lbs) | 1336 |
| Exterior Length (ft) | 42' 4" |
| Exterior Width (ft) | 96" |
| Exterior Height (ft) | 12' 8" |
| Fresh Water (gal) | 40 |
| Grey Water (gal) | 80 |
| Black Water (gal) | 80 |
| Awning Size (ft) | 20' |

Forest River Salem Grand Villa 42DL – Your Family’s Vacation Home on Wheels
Room for Everyone
This double loft destination trailer offers space for the whole family, with a front queen bedroom for the adults and a massive double loft for the kids or guests.
Residential Comfort
The large island kitchen features full-size residential appliances and plenty of counter space—perfect for cooking, entertaining, or morning coffee with a view.
Spacious Living Area
Relax in the front living room with extra sleeping options and panoramic windows that bring the outdoors in.
Home-Style Bathroom
Enjoy the convenience of a walk-in shower with a built-in seat and all the space you need to get ready in comfort.
Your Cottage on the Move
The Salem Grand Villa 42DL blends the comfort of a vacation home with the freedom to change your view whenever you like.
Specifications
| Shipping Weight (lbs) | 12719 |
| Hitch Weight (lbs) | 1855 |
| Cargo Capacity (lbs) | 1136 |
| Exterior Length (ft) | 41' 10" |
| Exterior Width (ft) | 102" |
| Exterior Height (ft) | 13' 0" |
| Fresh Water (gal) | 39 |
| Grey Water (gal) | 80 |
| Black Water (gal) | 40 |
| Awning Size (ft) | 20' |

Forest River Salem Grand Villa 42FLDL – Big on Space, Even Bigger on Comfort
Room for Everyone
Bring the whole crew—this Grand Villa features a HUGE double loft with three bunks, perfect for kids, grandkids, and weekend visitors.
Home-Style Comfort
The island kitchen includes full residential appliances and plenty of counter space for cooking up family favorites.
Relax and Recharge
The spacious bathroom with walk-in shower and generous storage ensures every day ends comfortably.
Your Home Away from Home
The 42FLDL blends luxury and practicality, giving you the perfect retreat for long stays or family escapes.
Specifications
| Shipping Weight (lbs) | 12209 |
| Hitch Weight (lbs) | 1720 |
| Cargo Capacity (lbs) | 1511 |
| Exterior Length (ft) | 41'7" |
| Exterior Width (ft) | 102" |
| Exterior Height (ft) | 13'3" |
| Fresh Water (gal) | 40 |
| Grey Water (gal) | 80 |
| Black Water (gal) | 40 |
| Awning Size (ft) | 21' |
| LPG (lbs) | 60 |

You will feel right at home in this destination trailer! It has not only has one loft in the rear with two 42" x 74" bunk mats, but also a second loft in the front with spiral steps leading up to two bunk mats. The front private bedroom has a custom king bed slide to lay your head on at night with front windows to let in lots of natural lighting and sunshine in the morning. Relax in true comfort at night on the L-shaped sectional sofa across from the entertainment center with a fireplace. The kitchen island provides extra space to prepare delicious meals and comes with four bar stools to enjoy your breakfast each morning. Everyone will stay squeaky clean with a walk-in shower in the rear private bedroom, plus there is an area prepped to add an optional washer and dryer. Head outside through either the patio door or the second entry/exit door each day!
Specifications
| Shipping Weight (lbs) | 14404 |
| Hitch Weight (lbs) | 1485 |
| Cargo Capacity (lbs) | 2400 |
| Exterior Length (ft) | 44'11" |
| Exterior Width (ft) | 101" |
| Exterior Height (ft) | 13'4" |
| Fresh Water (gal) | 40 |
| Grey Water (gal) | 80 |
| Black Water (gal) | 80 |









